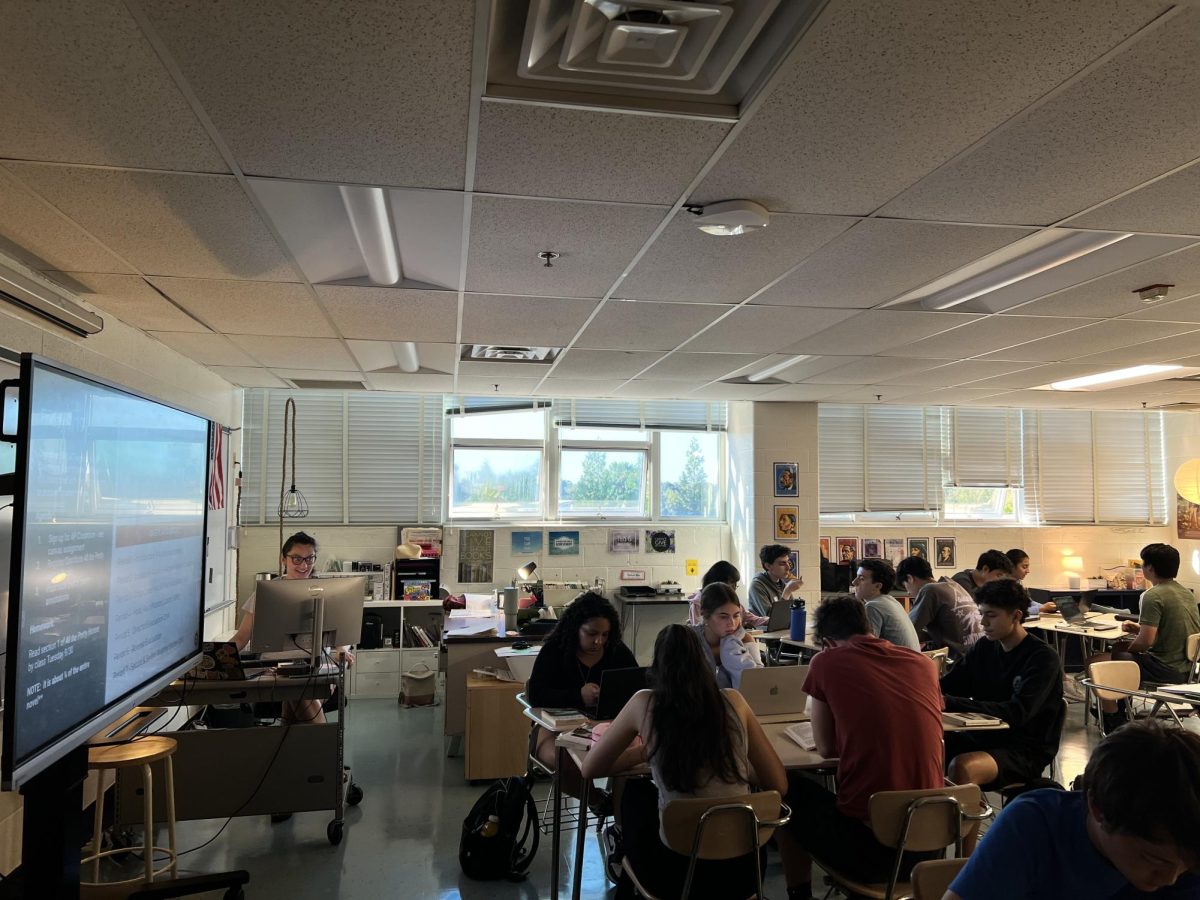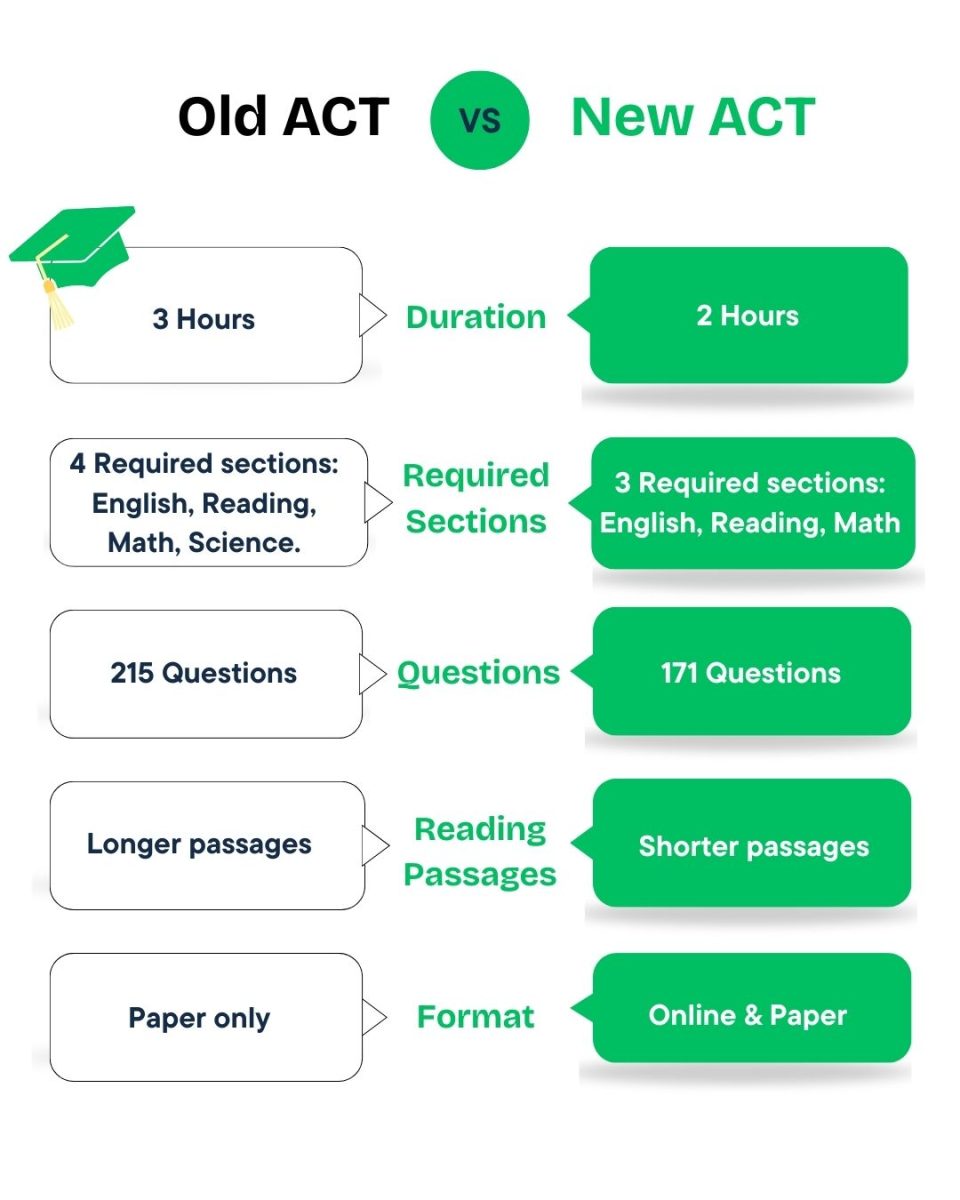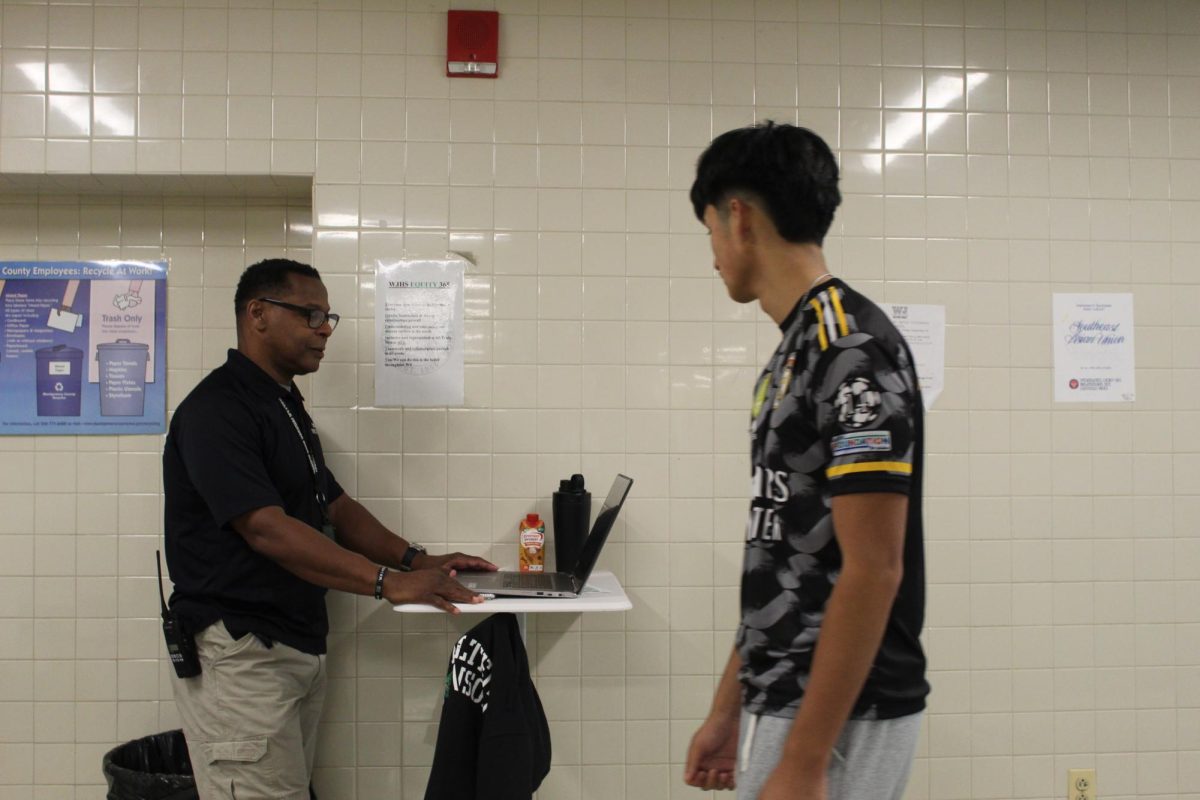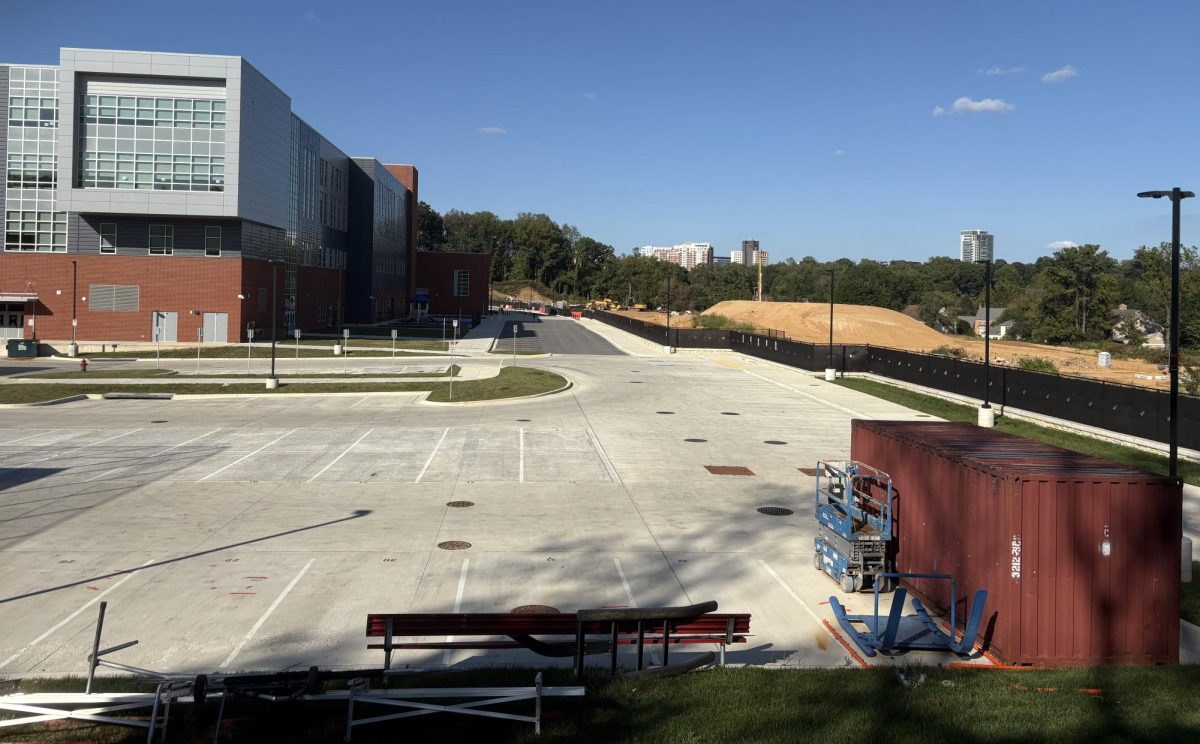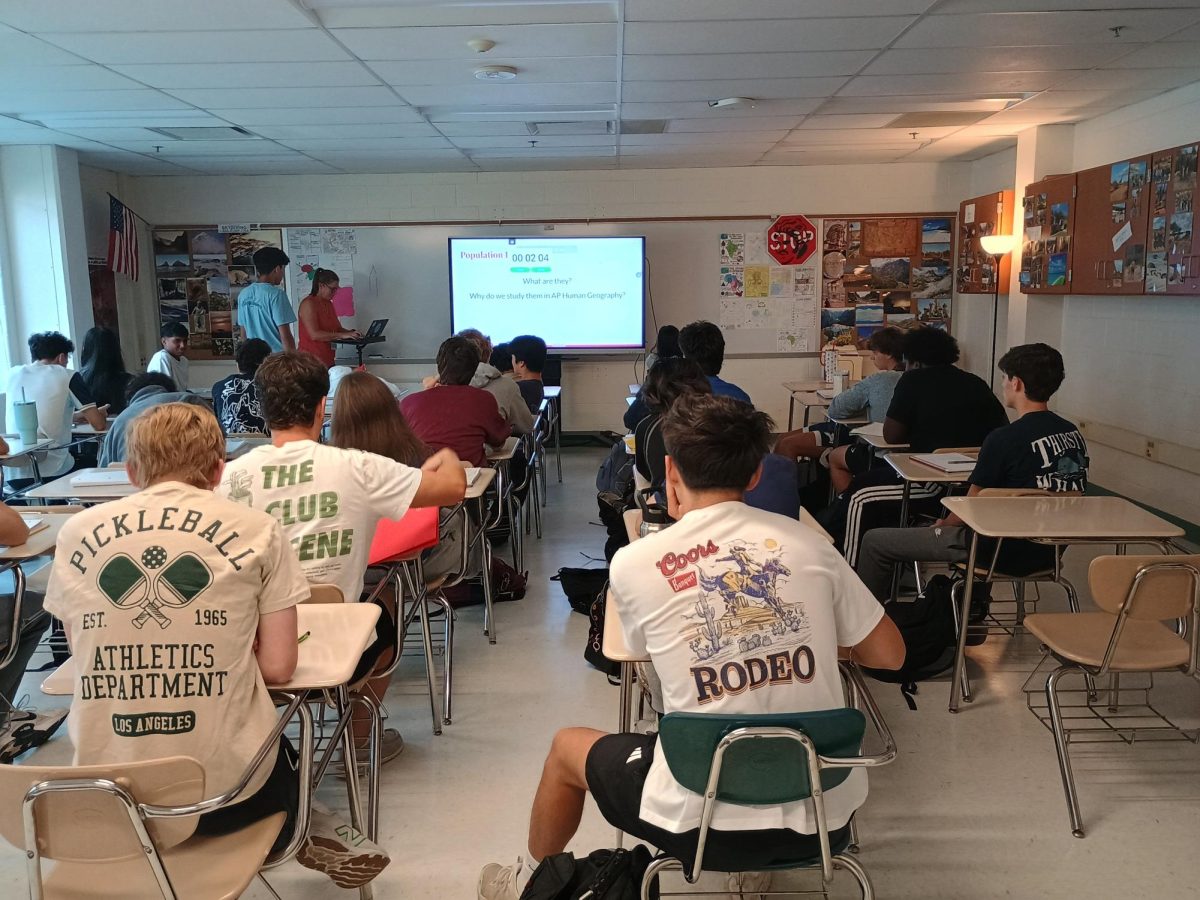Back from summer break with tan lines, chlorinated green hair and very few completed summer assignments, students began the new school year, walking into a nearly-finished school.
One final hallway has been shut down and new ones have been opened, but by now, the upperclassmen are used to it.
“Samaha and Associates designed the school, and planning began back in 1997,” said Principal Chistopher Garran. “We’ve been in construction now for several years.”
Many parents and students were involved in the planning of construction a few years ago, and they decided to renovate it rather than rebuild on the football field.
“It was a decision made back in 1997 that we would keep the bones of Walter Johnson,” said Garran. “You can walk around this building and there are still certain places where you say, ‘Oh yeah, this is the old WJ.'”
As much as everyone would like the school to close for a couple weeks, the school will not be closed at all this year due to construction. The rest of the building will be finished up by January, and the campus grounds are expected to be finished this coming summer.
“I’ll be glad when it’s over,” said Garran. “I have a lot more gray hair now than I did when it started.”
— Coming Soon —
The new hallway that will be opening in January will include new counseling offices, security, a health room and new math and science classrooms. Over the summer of 2010, there will be construction on the front parking lot and Portable City will be no more.
“After the portables are gone, we are going to re-sod the grass and turn it into a practice field,” said Merrill.
Also, a second entrance to the school will be completed as well as the auditorium courtyard. New workrooms for the Academic Support Center and additional English rooms will all be coming second semester.
The football field is currently grass but will be completed with turf in spring. The track, which is asphalt as of now, will also be rubberized.
— Main Entrance —
The new main entrance is a huge improvement since last year, when the school’s ‘main entrance’ was a series of double doors in front of the school. The new entrance is much more easily recognized as a main entrance, and guests can clearly see the main office right inside the entrance.
“There were a couple things in the design that were important to us,” said Garran. “One, that the focus should be students. So when you walk through the main entrance what you see is a student art gallery that we’ve created and student commons to the left.”
The student art gallery is a glass-enclosed area in the middle of the entrance hall for students and visitors to see.
— Student Commons —
The student commons were new spaces fow which many had high expectations.
“We’re the only school yet who has student commons,” said Garran. “Schools from different places have visited us to see our construction, and they’ve talked about doing something like it. It was created as a space where SGA officers could have their own offices, [an area where] students and teachers could meet together and a place where clubs could meet and invite speakers.”
There is a curtain that pulls down in the commons for speakers who come to WJ. The commons also spill out into an outdoor courtyard where picnic tables are set up for eating lunch.
“We are working on getting WiFi in the Student Commons,” said modernization coodinator Christopher Merrill.
“It all depends on what we hear from the central office.”
— Courtyard —
The new building has been focused on bringing the inside out and the outside in. All five courtyards throughout the school are going to be made accessible and usable every day, with more entrances, benches and picnic tables than before.
Near the auditorium, some new lighting and benches have been added for use during intermission at concerts and plays.
The center courtyard will also run from the main entrance to the senior hallway, so students can cut right through the school.
“One of the courtyards will be slowly transformed into a student sculpture garden the art department is planning,” said Garran. “And there’s been talk of making another one into an organic garden with horticulture students who have an interest in that.”
The courtyard outside the student commons is split; half is for child development with a playground (which is not for students) and half has patios and big steps to eat lunch on.
— Counseling Offices —
With construction, one last hallway is still underway, causing a few departments, including Counseling Services, to be short on space while waiting for their new offices.
Until January, the counseling offices are split three ways. The Counseling Services department is in room 138, room 106 and several of the student commons offices.
“This arrangement was based on what space was available and what would be available for my staff,” said director of Counseling Services Dennis Reynolds.
“We have individual offices for student confidentiality and it wasn’t practical to use portable space.”
Offices were needed for eight counselors, support staff and 2000 student files. Though the offices are spread all through the school, the arrangement is only temporary until a new counseling office is finished in the same hallway as last year.


